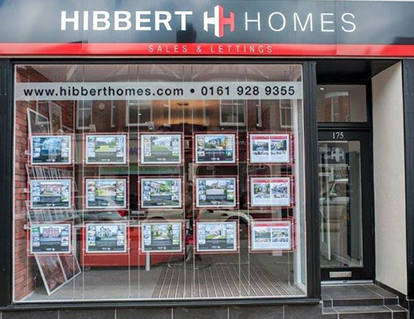or call: Hale: 0161 928 9355 or Stockport: 0161 480 0099
One of the most notable features of this home is the self-contained annexe located on the lower ground floor. With its own private entrance from the front of the property, as well as internal access points from both the kitchen and hallway, this space has been thoughtfully designed to accommodate multi-generational living or independent teenagers. It comprises a modern fitted kitchen, a stylish bathroom, a generous bedroom, and a private sitting room – all finished to the same exacting standards as the main house. There is space within this annexe to have both washer and dryer installed too.
The first floor hosts three generous double bedrooms, two of which benefit from original fireplaces. with all three showcasing tall windows, and beautifully restored detailing. The master bedroom is located on this floor and expresses exceptional levels of space. A luxurious family bathroom serves this floor, featuring a free-standing bath, walk-in rain shower, and sophisticated contemporary styling.
The second floor provides two further double bedrooms, both light-filled and spacious, with the front bedroom offering truly impressive views. A second modern bathroom with a walk-in rain shower and dormer completes the upper level, ensuring the home is as practical as it is beautiful.
Externally, the property continues to deliver on every level. To the front, a newly built garage offers exceptional storage space and sits alongside a newly stoned driveway, offering off-road parking for multiple vehicles.
The rear garden to this already fantastic home is a true sanctuary – private, mature, and thoughtfully landscaped. It includes a bespoke outdoor bar with working beer pumps, a covered seating area for year-round entertaining, and two outbuildings. One is ideal for storage, while the other is fitted with power and an integrated wood burner, offering the perfect retreat or garden room for all seasons. Thoughtfully placed outdoor lighting throughout the garden creates a wholesome atmosphere in the evenings, beautifully illuminating the entertaining spaces and landscaped features.
With its unparalleled combination of location, scale, charm, and modern luxury, this extraordinary property stands as one of Bramhall’s finest homes. There is nothing quite like this property on the market; contact Hibbert Homes Bramhall to arrange a viewing for this brilliant home today!
